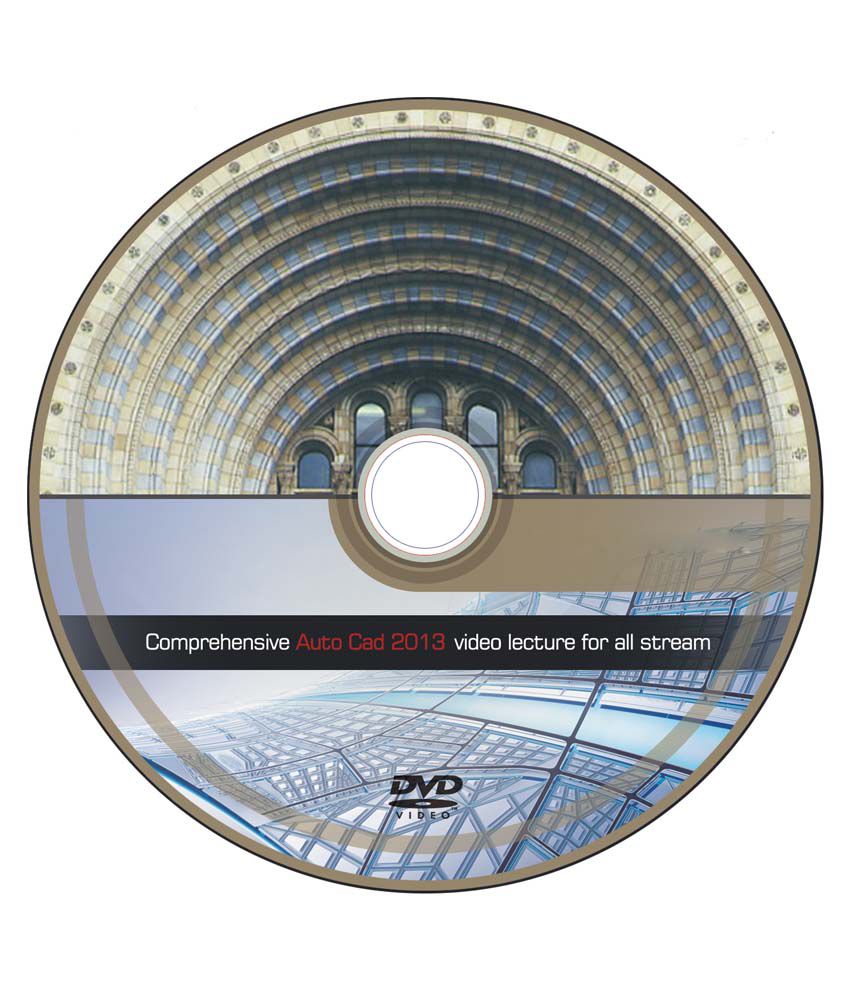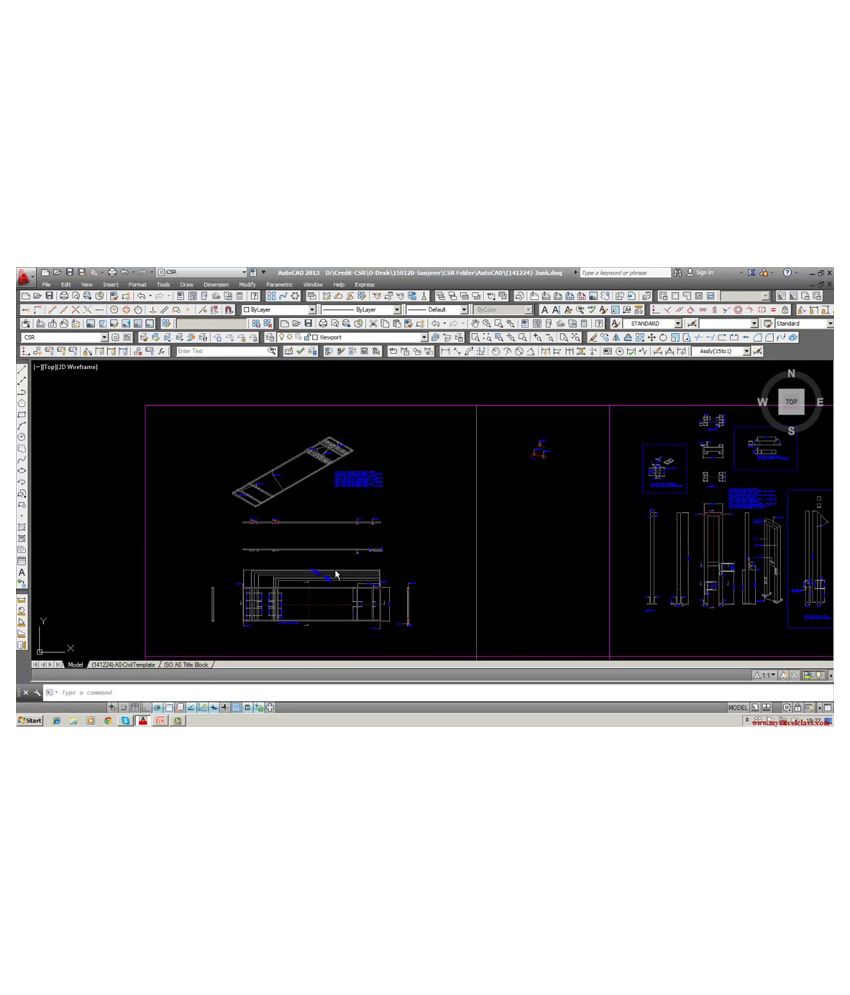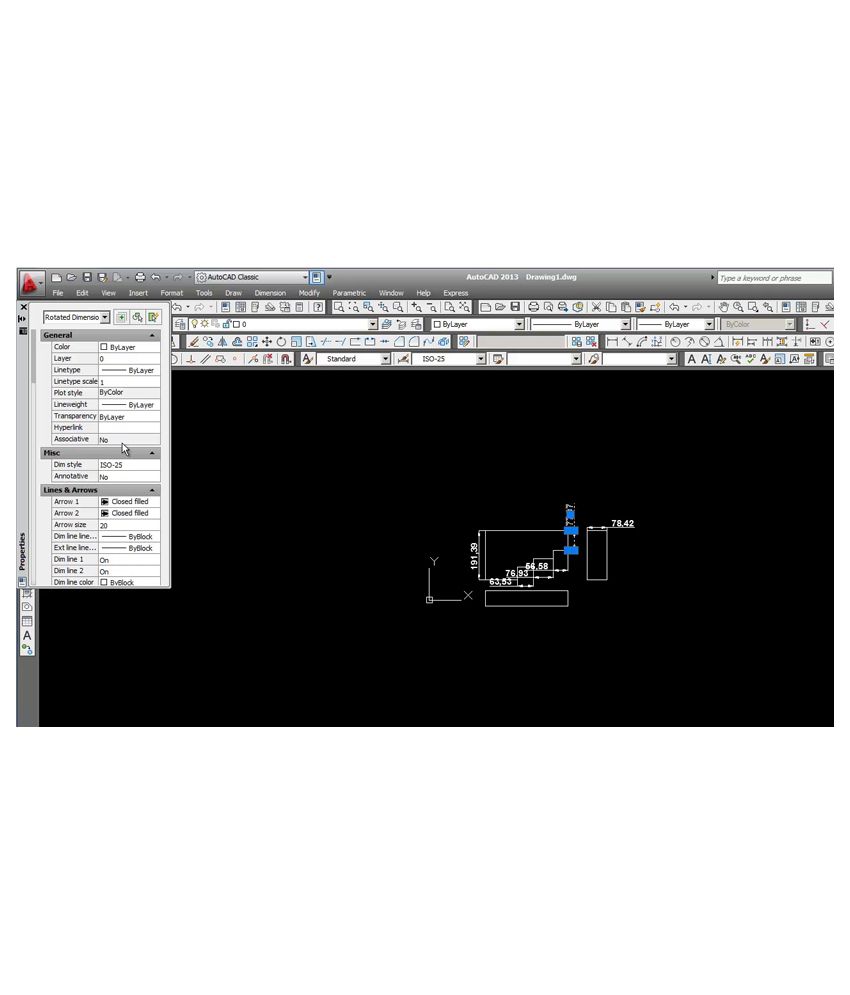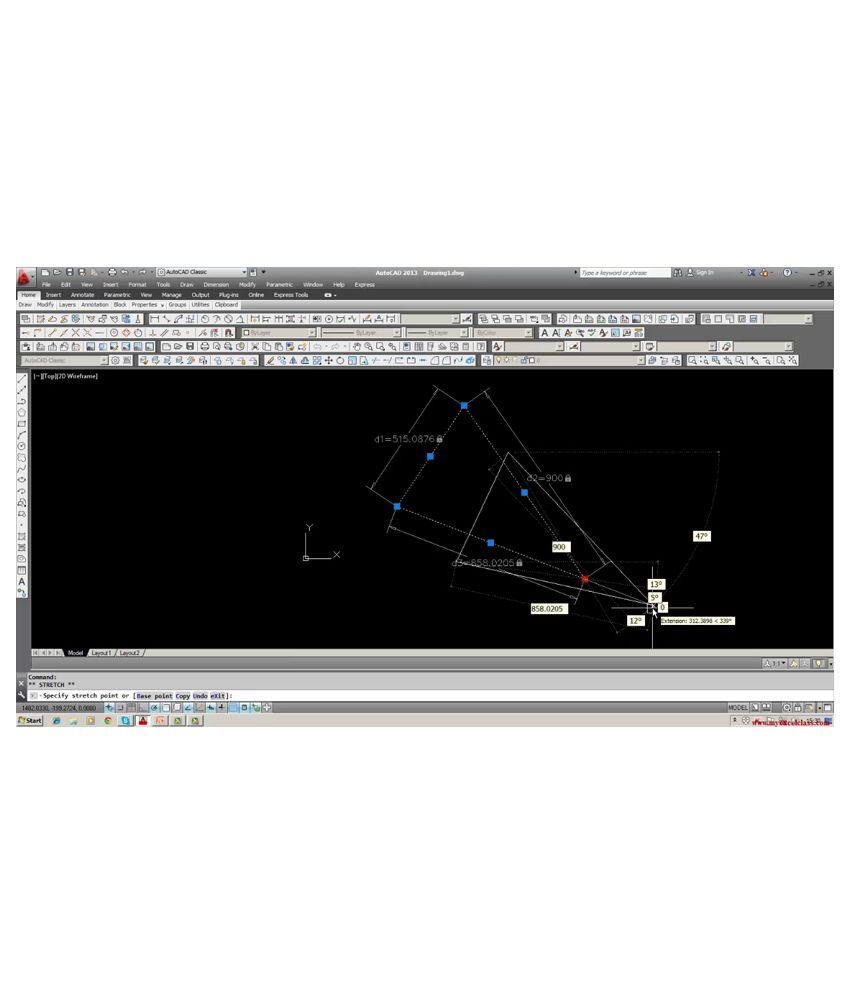Something went wrong. Please refresh the page and try again.
Something went wrong. Please refresh the page and try again.
Notifications can be turned off anytime from settings.
Item(s) Added To cart
Qty.
Something went wrong. Please refresh the page and try again.
Something went wrong. Please refresh the page and try again.
Exchange offer not applicable. New product price is lower than exchange product price
Please check the updated No Cost EMI details on the payment page
Exchange offer is not applicable with this product
Exchange Offer cannot be clubbed with Bajaj Finserv for this product
Product price & seller has been updated as per Bajaj Finserv EMI option
Please apply exchange offer again
Your item has been added to Shortlist.
View AllYour Item has been added to Shopping List
View AllSorry! Comprehensive Auto Cad HD Video Lecture DVD for All Stream is sold out.




You will be notified when this product will be in stock
MY EXCEL CLASS’s Course for AutoCAD 2013 is for avid learners and covers all aspects right from minor basics to advanced and complex structures of Software. MY EXCEL CLASS’s module consists of close to 42 lectures which cover various basics also like scaling, transformation, copying and even layering. You will also learn how to create styles or manage layers in a homogeneous manner. AutoCAD is in essence a software used like a Computer Aided Designing (CAD) tool for drafting and designing in two and three dimensional designs. The lectures in this course will also teach a basic set of shape modelings and transformations which can mapped out with a software like AutoCAD.
There are various aspects to AutoCAD which will be covered in MY EXCEL CLASS’s module which will even enable you to edit and modify drawing. Various drawing modes will be introduced and thrust will be on 2D and 3D edit tools. Extrusion and modelings of civil structures like bridges or ergonomic structures like doors and chairs will also be illustrated. Post this course you will be able to convert objects from one dimension to another and calculate areas and volumes. You will be introduced to the world of solid modelings and concepts like Rendering, hiding contours not necessary when mapping like lines and contours in 2D to 3D conversion, which adds to the designing palette.
MY EXCEL CLASS’s module also explores drawing tools and their workflow, interface attributes and coordinate systems for mapping and dimensional purposes. AutoCAD also offers you to do text and fields dimensioning. Doing page setups for plotting models and publishing them is also an important constituent of the module.
This finds use in various industries like Architecture, Engineering and Industrial Designing. Exposure to MY EXCEL CLASS course will give you the added advantage over others which will be an accelerator in your growth in these industries. You will learn to create drawings and designs and have the most seamless client interactions and all the learning
After complete this course you will able to do all this.
Lesson -1
• History & Overview
• Release in Use
• Installation requirement
• Invoke Auto program
• Desk top/start menu
• Open & save drawing sheet – AutoCAD File menu/ standard tool bar / File Drop down menu
• Drawing Aids Brief -
• AutoCAD menus – Tool bars / drop down menus
• Auto Cad Tools Use of ZOOM, EXTENT, ERASE commends – ZOOM tool bar / View Drop down menu
• Grid setting
• Cursor setting & pick box setting
Lesson -02
• Drawing lines using options Preliminary to get acquainted. (Draw tool bar & Draw Menu)
• Draw perpendicular to a line, joining lines(Object Snap tool bar)
• Understand different Co-Ordinate System(Ortho Mode, F9 & Polar tracking F10)
• Use of Short cuts Application
• Drawing Circle (Draw tool bar & Draw Menu)
Lesson -03
• Drawing Arc of Circle (Draw Menu, Draw tool bar)
• Drawing rectangle, Polygon (Draw menu & Draw tool bar)
• Drawing plane figures (Draw menu & Draw tool bar)
• Drawing Ellipse tool bar)
• (Draw menu & Draw
• Drawing curved lines (Draw tool bar, Draw menu)
Lesson -04
• Drawing Tangent to circles
• (Draw tool bar, Draw menu)
• Saving the drawing, Save, Save as
(Standard tool bar & File menu)
• More about Object snap Setting
• Donought
• List Command
• Trim
• Polyline
Lesson -05(Layers)
• Brief description of drawing in layer & its uses
• (Tool bars Layer & Layer II)
• Setting layers. (Tool bars Layer & Layer II)
• Layers properties (Tool bars Layer & Layer II)
• Point (Tool bar Draw & Drop down menu Draw)
• Dividing a line (Tool bar Draw & Drop down menu Draw)
Lesson 06(Editing Commands)
• Copy
• Move
• Cut
• Rotate
• Fillet
• Chamfer
• Mirror
• Paste
(Tool Bar Modify & Drop down menu Modify)
Lesson 07(Editing Continued L-07)
• Grip
• Lengthen
• Extend
• Break
(Tool Bar Modify & Drop down menu Modify)
Lesson – 08 (Creating Texts & Editing)
• ARRAY CLASSIC
• Rectangular, Polar
• ARRAY
• Under ARRAY- 1) Rectangular 2) Polar & 3) Curve
• Associativity (0- independent) & (1- Object)
• Edit Array
(Tool bars Modify & Modify II)
Lesson – 09
• Scale – Increasing size of object.
• Text Editing
• Format & Fonts
• Scale Factor
• TEXT Command
• MTEXT Command
(Tool bars Text & Format & Menu Format)
Lesson – 10 (Dimensioning) (Video L-10 & 10.1)
• Dim commands
• Dim Hor
• Dim Ver
• Dim Align
• Dim Angular
• Dim Leader
• Dimension properties change
(Tool bar dimension & Menu dimension)
Lesson -11(Copy clip & Paste)(Video L-11 & 11.1)
• Copy Clip
• Paste, Paste Special
• As Block
• Insert pictures
• Hatching
• Region
• Table Creation
• (Draw menu & Tool bar modify)
Lesson -12(Geometric Dimensioning & Tolerance, GD&T)
• Dim Tol
• DimTm
• DimTp
• Dimensioning Characteristics & Symbols
(Tool bar dimension & Menu Dimension)
Lesson -13 (Block Attributes) (L-13 & 13.1)
• Blocks creation
• Block properties
• Block Insert
• Block Insert properties
• Wblock creation
• Wblock properties
• Wblock Insert & properties
• Edit Block
• Concept of Dynamic Block
• Pedit Command
(Tool bars Insert, Draw Modify II, Standard)
Lesson-14 (Parametric Drafting) (L-14, L14.1, L-14.2 & L-14.3)
• Over view
• Constraints
• Geometrical Constraints
• Dimensional Constraints
• Auto Constraints
• Constraints Setting
• Create & Edit Parametric Drawings
• (Drop down menu Parametric)
Lesson-15 (Isometric drawing)
• Definition
• Purpose of Isometric drawing
• Creating Isometric plane
• Sample drawing creation
• Iso circle
• Dimensioning
• Text edit on Isometric drawing
(Command snap, Menu dimension, Tool bar Draw)
Lesson–16 (Attributes) (Video16,16.1&16.2)
• What is Attributes
• Defining Attributes (ATTDEF)
• Editing Attribute Tags
• Inserting Blocks with Attributes
• Extracting Attributes (DDATTXT)
• Attribute visibility
• Applications
(Drop down Menu Draw, Tool bar Standard)
Lesson – 16 (Continued)
• Block Attribute Manage
• Data Extraction
• Example-Bill of material
(Modify-Object)
Lesson -17 (External Reference) (Video L-17 & L-17.1)
• Understanding & application (Tool Bar Reference & Insert)
• Key Terms:-
• Xref
• Attach
• Reload
• Detach
• Unload
• XBind
• Overlay
• Underlay
• Frame
• Clip
Lesson – 18 (A few Commands)
• Measure: - Distance, Angle, Area, Radius
• Purge
• LT Scale
• Xplode
• Scale
• Pedit
(Tool bar Measurement tools)
Lesson -19 Plotting (Video L-19 & 19.1)
• Model space
• Paper Space
• Zoom
• Selecting the scale
• Sheet size selection
• Print PDF / PNG File
• Print to Plotter
• Creating Drawing template
• (Menu File, Tool bar View ports & Command line)
Lesson-20 Annotative Objects
• Text
• Mtext
• Dimension
• Leaders
• Hatches
• Attributes
(Menu Dimension, Styles & Standard Annotation, Status bar Annotation Scale)
Lesson -21 (Video L-21) (Custom Menus)
• Menu load
• Brief description
• Create menu – brief description.
The images represent actual product though color of the image and product may slightly differ.
Register now to get updates on promotions and
coupons. Or Download App